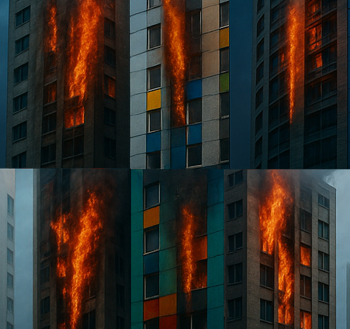Subsidence of buildings
Contents |
[edit] Introduction
Subsidence occurs when the soil beneath a building is unstable and sinks downward. This is not the same as ‘settlement’, which is caused by the weight of the building, but it can still have a negative impact in terms of the overall structural stability. The opposite effect of subsidence is ‘heave’, where the site upon which the building is situated moves upwards and/or sideways.
According to Subsidence Support, ‘Over the last 10 years the adverse effects of subsidence caused by shrink-swell behaviour of soil have cost the economy an estimated £3bn, making it the most damaging geohazard in Britain today.’
[edit] Signs of subsidence
The appearance of cracks in a building’s internal plasterwork or external brickwork is the most common first sign of subsidence. Signs of subsidence might include:
- Sudden appearance of cracks, especially after a prolonged period of dry weather.
- Vertical and diagonal cracking in specific areas, tapering in width between the top and bottom.
- External cracking which also occurs in the same area internally.
- Opening and closing of cracks on a seasonal basis.
- Cracking occurring around weak structural points, such as doors and windows.
[edit] Causes of subsidence
Subsidence is usually caused by the ground shrinking through a loss of moisture. This is more common after prolonged periods of dry weather. Areas where clay forms a significant proportion of the soil can be vulnerable, particularly where the clay is highly shrinkable as it then also has a tendency to expand when wet.
Other causes of subsidence may include:
- Absorption of moisture by trees and shrubs which can cause the water content of the ground to fall. For more information, see Tree root subsidence.
- Collapsing drains, culverts, hidden mine shafts, and so on.
- Buried organic material being which decomposes and destabilises all or part of a building’s foundations.
- Swallow holes or solution cavities.
- Improperly compacted ground.
- Sand or silt-based soils losing their water-soluble plant nutrients, in a process known as leaching.
[edit] Methods of prevention and remediation
Tree Root Barriers made of high-density polyethylene can be a quick and cost-effective preventative method. As root growth can cause desiccation of soils, the use of barriers means that trees can be maintained and building occupiers not be unduly disrupted.
In minor cases of subsidence, re-pointing may be the only remedy required. If subsidence is more serious then the most common remedy is underpinning. This involves excavating soil from beneath existing foundations and replacing it with material, usually concrete, to form a new foundation beneath the existing one.
Research has shown that the majority of subsidence problems involve trees and vegetation to some extent. However, in practical terms it is very difficult to predict which trees will cause future problems. Removal of trees may not be desirable (due to the potential for heave), or may not be possible due to Tree Protection Orders (TPOs).
Soil rehydration can be used to induce an early recovery of the building and closure of cracks from clay shrinkage subsidence, allowing repairs to proceed.
NB Trees in Hard Landscapes, A Guide for Delivery, published by the Trees and Design Action Group in September 2014, defines subsidence as: ‘…the downward movement of the ground supporting a building. Problems arise when the movement varies from one part of the building to the other, when cracks and structural damage can occur.’
[edit] Related articles on Designing Buildings
- Brownfield land.
- Burland scale
- Carlisle cathedral.
- Contaminated land.
- Cracking and building movement.
- Defects in brickwork.
- Defects in construction.
- Defects in stonework.
- Foundations.
- Ground conditions.
- Gully.
- Interferometric synthetic aperture radar InSAR.
- Latent defects.
- Right of support.
- Sinkholes.
- Tree root subsidence.
- Underpinning.
- Uplift force.
- Using satellite imagery to monitor movements in megaprojects.
- Why do buildings crack? (DG 361).
Featured articles and news
Homes England supports Greencore Homes
42 new build affordable sustainable homes in Oxfordshire.
Zero carbon social housing: unlocking brownfield potential
Seven ZEDpod strategies for brownfield housing success.
CIOB report; a blueprint for SDGs and the built environment
Pairing the Sustainable Development Goals with projects.
Types, tests, standards and fires relating to external cladding
Brief descriptions with an extensive list of fires for review.
Latest Build UK Building Safety Regime explainer published
Key elements in one short, now updated document.
UKGBC launch the UK Climate Resilience Roadmap
First guidance of its kind on direct climate impacts for the built environment and how it can adapt.
CLC Health, Safety and Wellbeing Strategy 2025
Launched by the Minister for Industry to look at fatalities on site, improving mental health and other issues.
One of the most impressive Victorian architects. Book review.
Common Assessment Standard now with building safety
New CAS update now includes mandatory building safety questions.
RTPI leader to become new CIOB Chief Executive Officer
Dr Victoria Hills MRTPI, FICE to take over after Caroline Gumble’s departure.
Social and affordable housing, a long term plan for delivery
The “Delivering a Decade of Renewal for Social and Affordable Housing” strategy sets out future path.
A change to adoptive architecture
Effects of global weather warming on architectural detailing, material choice and human interaction.
The proposed publicly owned and backed subsidiary of Homes England, to facilitate new homes.
How big is the problem and what can we do to mitigate the effects?
Overheating guidance and tools for building designers
A number of cool guides to help with the heat.
The UK's Modern Industrial Strategy: A 10 year plan
Previous consultation criticism, current key elements and general support with some persisting reservations.
Building Safety Regulator reforms
New roles, new staff and a new fast track service pave the way for a single construction regulator.






















